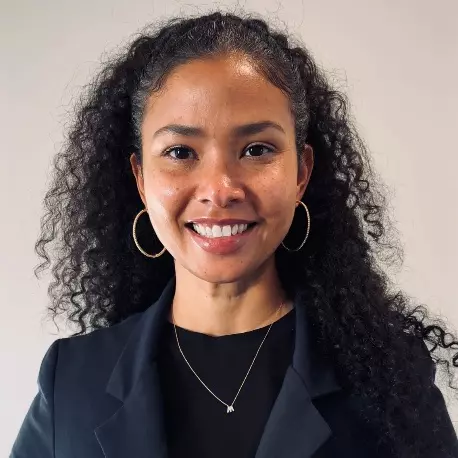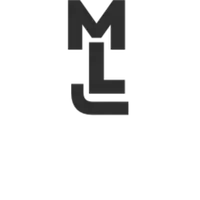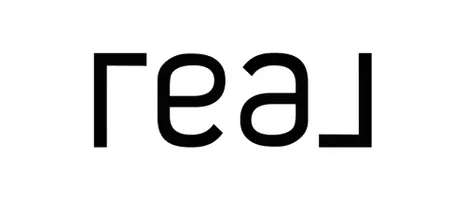$379,000
$390,000
2.8%For more information regarding the value of a property, please contact us for a free consultation.
3 Beds
2 Baths
1,633 SqFt
SOLD DATE : 06/10/2025
Key Details
Sold Price $379,000
Property Type Single Family Home
Sub Type Single Family Residence
Listing Status Sold
Purchase Type For Sale
Square Footage 1,633 sqft
Price per Sqft $232
Subdivision Lake Florence Highlands Ph 02
MLS Listing ID O6305227
Sold Date 06/10/25
Bedrooms 3
Full Baths 2
HOA Y/N No
Year Built 1988
Annual Tax Amount $5,125
Lot Size 10,018 Sqft
Acres 0.23
Property Sub-Type Single Family Residence
Source Stellar MLS
Property Description
Welcome to this beautifully updated 3-bedroom, 2-bathroom home offering space, style, and flexibility with no HOA restrictions. Featuring luxury vinyl plank flooring, fresh interior paint, and soaring cathedral ceilings, this home delivers an open, airy feel from the moment you walk in.
Designed with comfort and flow in mind, the open floor plan includes both a family room and living room—perfect for everyday living and entertaining. The master suite is privately situated on the opposite side of the home from the other two bedrooms, ideal for families or guests.
Step outside to your large, fully fenced backyard with a covered porch—a dream setup for BBQs, parties, or relaxing evenings. Three double-sided glass sliding doors fill the home with natural light and provide seamless indoor-outdoor living. The 2-car garage adds convenience and extra storage.
Located just minutes from Downtown Orlando, I-4, and Camping World Stadium, this home offers easy access to city amenities, parks, and entertainment.
Don't miss this move-in-ready gem in the heart of Orlando—schedule your private showing today!
Location
State FL
County Orange
Community Lake Florence Highlands Ph 02
Area 32818 - Orlando/Hiawassee/Pine Hills
Zoning R-1AA
Rooms
Other Rooms Attic, Family Room
Interior
Interior Features Cathedral Ceiling(s), Ceiling Fans(s), Living Room/Dining Room Combo, Open Floorplan
Heating Central
Cooling Central Air
Flooring Linoleum, Luxury Vinyl
Fireplace false
Appliance Dishwasher, Electric Water Heater, Microwave, Range, Refrigerator
Laundry In Garage
Exterior
Exterior Feature Sidewalk, Sliding Doors
Garage Spaces 2.0
Fence Wood
Utilities Available Cable Connected, Electricity Connected, Sewer Connected
Roof Type Shingle
Porch Covered
Attached Garage true
Garage true
Private Pool No
Building
Lot Description City Limits, Paved
Story 1
Entry Level One
Foundation Slab
Lot Size Range 0 to less than 1/4
Sewer Public Sewer
Water None
Architectural Style Traditional
Structure Type Brick,Vinyl Siding
New Construction false
Schools
Elementary Schools Citrus Elem
Middle Schools Robinswood Middle
High Schools Ocoee High
Others
Senior Community No
Ownership Fee Simple
Acceptable Financing Cash, Conventional, FHA, VA Loan
Listing Terms Cash, Conventional, FHA, VA Loan
Special Listing Condition None
Read Less Info
Want to know what your home might be worth? Contact us for a FREE valuation!

Our team is ready to help you sell your home for the highest possible price ASAP

© 2025 My Florida Regional MLS DBA Stellar MLS. All Rights Reserved.
Bought with STELLAR NON-MEMBER OFFICE


