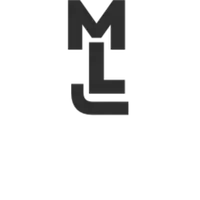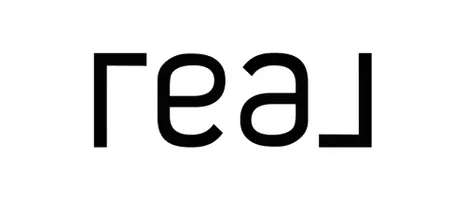$280,000
$290,000
3.4%For more information regarding the value of a property, please contact us for a free consultation.
3 Beds
2 Baths
1,751 SqFt
SOLD DATE : 06/08/2023
Key Details
Sold Price $280,000
Property Type Single Family Home
Sub Type Single Family Residence
Listing Status Sold
Purchase Type For Sale
Square Footage 1,751 sqft
Price per Sqft $159
Subdivision Tanglewoods Ph 03
MLS Listing ID G5068697
Sold Date 06/08/23
Bedrooms 3
Full Baths 2
HOA Y/N No
Originating Board Stellar MLS
Year Built 1999
Annual Tax Amount $1,507
Lot Size 0.280 Acres
Acres 0.28
Lot Dimensions 90x137
Property Sub-Type Single Family Residence
Property Description
This single-owner home is a MUST-SEE, it is move-in ready, and it exudes pride of ownership! The home's roof and AC were replaced in February of 2021! You will find tasteful customizations throughout the home.
From the open-concept kitchen and living space to the deck overlooking the fenced backyard, there is plenty of room for the whole family to enjoy! Situated in a family-friendly neighborhood this home is sure to go fast!
The open-concept living area features a family/dining room combination with easy access to the kitchen. The kitchen offers plenty of cabinets and functional counter space with additional seating at the peninsula, looking out toward the bright Florida room that is a wonderful flex space that could be either a playroom, game area or additional living space for the entire family! The laundry area with a washer/dryer features custom-built cabinets for extra storage and workability, making the task of laundry more enjoyable.
The garage offers ample storage options and there is an outside shed for all your outdoor items.
This home is also near a brand new Publix and other shopping. Schedule your tour today! Text or call for an appointment.
Location
State FL
County Marion
Community Tanglewoods Ph 03
Area 34479 - Ocala
Zoning R1
Interior
Interior Features Living Room/Dining Room Combo, Master Bedroom Main Floor
Heating Heat Pump
Cooling Central Air
Flooring Tile, Vinyl
Fireplace false
Appliance Dishwasher
Exterior
Exterior Feature Rain Gutters
Garage Spaces 2.0
Utilities Available Cable Available, Electricity Available
Roof Type Shingle
Attached Garage true
Garage true
Private Pool No
Building
Story 1
Entry Level One
Foundation Slab
Lot Size Range 1/4 to less than 1/2
Sewer Septic Tank
Water None
Structure Type Stucco
New Construction false
Schools
Elementary Schools Oakcrest Elementary School
Middle Schools Howard Middle School
High Schools Vanguard High School
Others
Senior Community No
Ownership Fee Simple
Acceptable Financing Cash, Conventional, FHA, VA Loan
Listing Terms Cash, Conventional, FHA, VA Loan
Special Listing Condition None
Read Less Info
Want to know what your home might be worth? Contact us for a FREE valuation!

Our team is ready to help you sell your home for the highest possible price ASAP

© 2025 My Florida Regional MLS DBA Stellar MLS. All Rights Reserved.
Bought with GLOBAL PROPERTIES REALTY & INV


