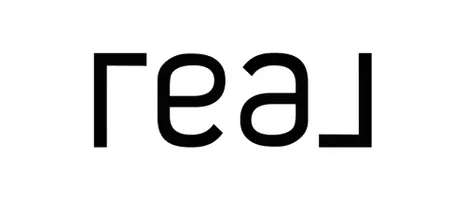
2 Beds
2 Baths
1,162 SqFt
2 Beds
2 Baths
1,162 SqFt
Open House
Sun Oct 05, 12:00pm - 2:00pm
Key Details
Property Type Single Family Home
Sub Type Villa
Listing Status Active
Purchase Type For Sale
Square Footage 1,162 sqft
Price per Sqft $209
Subdivision Golf View Villas Condo 04 Rep
MLS Listing ID W7879565
Bedrooms 2
Full Baths 2
Construction Status Completed
HOA Fees $525/mo
HOA Y/N Yes
Annual Recurring Fee 8904.0
Year Built 1988
Annual Tax Amount $3,561
Lot Size 2,613 Sqft
Acres 0.06
Property Sub-Type Villa
Source Stellar MLS
Property Description
The interior includes an extended living area, providing extra room for relaxation and entertaining. The kitchen is designed with a convenient "eat-in" space, perfect for casual dining and morning coffee.One of the property's highlights is the enclosed lanai, which seamlessly connects the indoor living space with the outdoors. This bright, all-season room looks out over a beautifully maintained lawn and provides a front-row view of the adjacent golf course. It is an ideal space for enjoying morning coffee, reading, or entertaining guests while enjoying the scenic and tranquil golf course setting. Your unit is on the 8th hole.
Residents of this community have access to the Seven Springs Country Club, which includes 36 holes of golf on two courses: the challenging Champion course and the shorter Executive course, 2 heated swimming pools, clubhouse, and restaurant. The location is just minutes from shopping, restaurants, beaches, parks and other area amenities. Close to Tampa airport and hospitals.
Residents of the Seven Springs community can purchase a membership to access the full range of the golfing amenities.
Dues include cable and internet, water and sewer,lawn maintenance ,exterior and roof. Roof 6 years a/c 4 years,no flood insurance, electric average bill $110 month.
Location
State FL
County Pasco
Community Golf View Villas Condo 04 Rep
Area 34655 - New Port Richey/Seven Springs/Trinity
Zoning MF1
Interior
Interior Features Ceiling Fans(s), Dry Bar, Eat-in Kitchen, Living Room/Dining Room Combo, Primary Bedroom Main Floor, Split Bedroom, Thermostat, Walk-In Closet(s)
Heating Central, Electric
Cooling Central Air
Flooring Carpet, Ceramic Tile
Furnishings Negotiable
Fireplace false
Appliance Dishwasher, Disposal, Dryer, Electric Water Heater, Ice Maker, Microwave, Range, Range Hood, Refrigerator, Washer
Laundry Electric Dryer Hookup, In Garage, Washer Hookup
Exterior
Exterior Feature Sliding Doors
Garage Spaces 2.0
Community Features Association Recreation - Owned, Buyer Approval Required, Clubhouse, Fitness Center, Gated Community - Guard, Golf, Irrigation-Reclaimed Water, Pool, Restaurant
Utilities Available Cable Connected, Electricity Connected, Public, Sewer Connected, Sprinkler Recycled, Underground Utilities, Water Connected
View Garden, Golf Course
Roof Type Shingle
Porch Covered, Front Porch, Patio, Rear Porch, Screened
Attached Garage false
Garage true
Private Pool No
Building
Lot Description Cul-De-Sac, In County
Story 1
Entry Level One
Foundation Slab
Lot Size Range 0 to less than 1/4
Sewer Public Sewer
Water Public
Architectural Style Patio Home
Structure Type Block,Stucco
New Construction false
Construction Status Completed
Schools
Elementary Schools Longleaf Elementary-Po
Middle Schools Seven Springs Middle-Po
High Schools J.W. Mitchell High-Po
Others
Pets Allowed Cats OK, Dogs OK, Number Limit
HOA Fee Include Guard - 24 Hour,Cable TV,Common Area Taxes,Pool,Escrow Reserves Fund,Internet,Maintenance Structure,Maintenance Grounds,Recreational Facilities,Security,Sewer,Trash,Water
Senior Community No
Pet Size Small (16-35 Lbs.)
Ownership Fee Simple
Monthly Total Fees $742
Acceptable Financing Cash, Conventional
Membership Fee Required Required
Listing Terms Cash, Conventional
Num of Pet 2
Special Listing Condition None
Virtual Tour https://www.propertypanorama.com/instaview/stellar/W7879565








