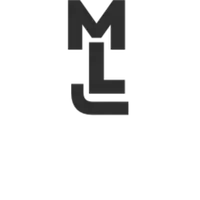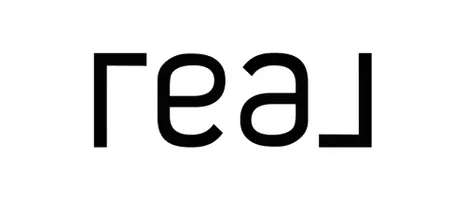
3 Beds
2 Baths
2,214 SqFt
3 Beds
2 Baths
2,214 SqFt
Open House
Sat Sep 27, 11:00am - 2:00pm
Key Details
Property Type Single Family Home
Sub Type Single Family Residence
Listing Status Active
Purchase Type For Sale
Square Footage 2,214 sqft
Price per Sqft $187
Subdivision Tarpon Woods 2Nd Add Rep
MLS Listing ID TB8428116
Bedrooms 3
Full Baths 2
Construction Status Completed
HOA Fees $650/qua
HOA Y/N Yes
Annual Recurring Fee 2600.0
Year Built 1981
Annual Tax Amount $4,373
Lot Size 10,454 Sqft
Acres 0.24
Lot Dimensions 78x140
Property Sub-Type Single Family Residence
Source Stellar MLS
Property Description
Inside, a versatile bonus room provides endless possibilities—ideal for a home office, media room, or flex space. The kitchen is a true highlight, featuring granite countertops, resurfaced cabinetry, and abundant storage throughout the home and garage. Both bathrooms are tastefully finished with granite and step-in showers. The family room, anchored by a natural stone wood-burning fireplace, seamlessly connects to the dining and living areas as well as the expansive Florida room. Stretching the full length of the home, this sun-filled retreat perfect for year-round enjoyment.
Key updates provide peace of mind, including a new roof with hurricane straps (2022), HVAC system (2019), hot water tank (2025), and microwave (2025).
Located in a top-rated school zone—Cypress Woods Elementary, Carwise Middle, and East Lake High—you'll also enjoy quick access to world-class beaches, golf courses, dining, shopping, and Tampa International Airport.
Whether you're searching for a primary residence, retirement retreat, or seasonal home, this property is move-in ready and waiting for its next chapter. Don't miss your chance—schedule your private showing today.
Location
State FL
County Pinellas
Community Tarpon Woods 2Nd Add Rep
Area 34685 - Palm Harbor
Zoning RPD-5
Rooms
Other Rooms Bonus Room, Formal Dining Room Separate
Interior
Interior Features Open Floorplan, Primary Bedroom Main Floor, Solid Surface Counters, Solid Wood Cabinets, Split Bedroom, Stone Counters, Thermostat, Walk-In Closet(s), Wet Bar, Window Treatments
Heating Central
Cooling Central Air
Flooring Ceramic Tile, Hardwood
Fireplaces Type Family Room, Stone, Wood Burning
Furnishings Unfurnished
Fireplace true
Appliance Dishwasher, Electric Water Heater, Exhaust Fan, Microwave, Range, Refrigerator
Laundry In Garage
Exterior
Exterior Feature Courtyard, Lighting, Private Mailbox, Sidewalk
Parking Features Driveway, Garage Door Opener, Oversized
Garage Spaces 2.0
Community Features Buyer Approval Required, Deed Restrictions, Golf Carts OK, Pool, Street Lights
Utilities Available Cable Connected, Electricity Connected, Fire Hydrant, Phone Available, Public, Sewer Connected, Water Connected
Amenities Available Pool
View Pool
Roof Type Shingle
Porch Covered, Enclosed, Rear Porch, Screened
Attached Garage true
Garage true
Private Pool No
Building
Lot Description Corner Lot, Flood Insurance Required, FloodZone, Landscaped, Near Golf Course, Near Public Transit, Oversized Lot, Sidewalk, Paved
Story 1
Entry Level One
Foundation Slab
Lot Size Range 0 to less than 1/4
Sewer Public Sewer
Water Public
Architectural Style Contemporary
Structure Type Block,Concrete,Stucco
New Construction false
Construction Status Completed
Schools
Elementary Schools Cypress Woods Elementary-Pn
Middle Schools Carwise Middle-Pn
High Schools East Lake High-Pn
Others
Pets Allowed Cats OK, Dogs OK
HOA Fee Include Cable TV,Pool,Internet,Maintenance Grounds,Trash
Senior Community No
Ownership Fee Simple
Monthly Total Fees $216
Acceptable Financing Cash, Conventional, FHA, VA Loan
Membership Fee Required Required
Listing Terms Cash, Conventional, FHA, VA Loan
Special Listing Condition None








