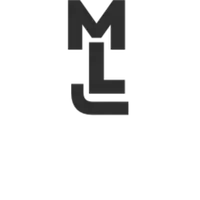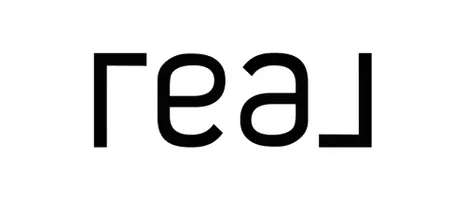4 Beds
3 Baths
3,265 SqFt
4 Beds
3 Baths
3,265 SqFt
OPEN HOUSE
Sun Jul 06, 11:00am - 2:00pm
Key Details
Property Type Single Family Home
Sub Type Single Family Residence
Listing Status Active
Purchase Type For Sale
Square Footage 3,265 sqft
Price per Sqft $182
Subdivision Hawkstone
MLS Listing ID TB8402301
Bedrooms 4
Full Baths 3
HOA Fees $36/qua
HOA Y/N Yes
Annual Recurring Fee 147.0
Year Built 2023
Annual Tax Amount $11,821
Lot Size 9,147 Sqft
Acres 0.21
Property Sub-Type Single Family Residence
Source Stellar MLS
Property Description
Step inside and be greeted by brand-new light fixtures, upgraded fans, and plush, upgraded carpet that create a modern yet comfortable ambiance. The spacious living and dining areas flow seamlessly into the chef's kitchen, which features a gas cooktop, Quartz counters and stainless steel appliances. The property has a tankless water heater, automatic blinds, and a water softener system. Whether you're entertaining guests or enjoying a quiet night in, this home has it all.
The luxurious master suite is a true retreat, complete with California Closets built-in, a spa-like bathroom, and tranquil views of the backyard preserve. The additional bedrooms are generously sized, offering space for family, guests, or a home office.
Enjoy Florida living year-round from your screened patio, perfect for morning coffee or evening relaxation. The backyard is huge leaving plenty of room for a pool and green space! The owners paid for tons of upgrades to this home and its move in ready!
Location
State FL
County Hillsborough
Community Hawkstone
Area 33547 - Lithia
Zoning PD
Interior
Interior Features Ceiling Fans(s), Eat-in Kitchen, High Ceilings, In Wall Pest System, Kitchen/Family Room Combo, Open Floorplan, PrimaryBedroom Upstairs, Stone Counters, Thermostat, Walk-In Closet(s), Window Treatments
Heating Central
Cooling Central Air
Flooring Carpet, Ceramic Tile
Fireplace false
Appliance Built-In Oven, Cooktop, Dishwasher, Disposal, Dryer, Gas Water Heater, Microwave, Tankless Water Heater, Washer, Water Softener
Laundry Inside, Laundry Room
Exterior
Exterior Feature Rain Gutters, Sidewalk, Sliding Doors, Storage
Garage Spaces 3.0
Fence Vinyl
Community Features Clubhouse, Park, Playground, Pool
Utilities Available Cable Available, Electricity Connected, Natural Gas Connected, Sewer Connected
Roof Type Shingle
Attached Garage true
Garage true
Private Pool No
Building
Entry Level Two
Foundation Slab
Lot Size Range 0 to less than 1/4
Builder Name WESTBAY
Sewer Public Sewer
Water Public
Structure Type Concrete,Stucco
New Construction false
Schools
Elementary Schools Pinecrest-Hb
Middle Schools Barrington Middle
High Schools Newsome-Hb
Others
Pets Allowed Yes
HOA Fee Include Pool,Maintenance Grounds
Senior Community No
Ownership Fee Simple
Monthly Total Fees $12
Acceptable Financing Cash, Conventional, FHA, VA Loan
Membership Fee Required Required
Listing Terms Cash, Conventional, FHA, VA Loan
Special Listing Condition None
Virtual Tour https://show.tours/e/WKss2zc








