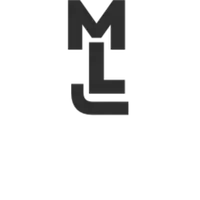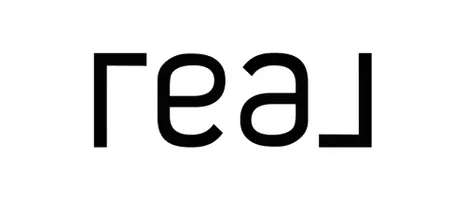2 Beds
2 Baths
2,056 SqFt
2 Beds
2 Baths
2,056 SqFt
OPEN HOUSE
Sun Jun 22, 1:00pm - 4:00pm
Key Details
Property Type Single Family Home
Sub Type Villa
Listing Status Active
Purchase Type For Sale
Square Footage 2,056 sqft
Price per Sqft $182
Subdivision Palm-Aire At Sarasota 11-A
MLS Listing ID A4656181
Bedrooms 2
Full Baths 2
Condo Fees $1,755
HOA Y/N No
Annual Recurring Fee 7020.0
Year Built 1979
Annual Tax Amount $4,850
Property Sub-Type Villa
Source Stellar MLS
Property Description
Completely renovated in 2024, every inch of this home has been transformed with brand-new interior and exterior paint, sleek lighting, and stunning luxury vinyl plank floors that flow seamlessly from room to room. The spacious living room is made for those who love to entertain, offering tons of space to host family and friends, while also providing cozy corners to unwind.
The kitchen is a showstopper, with Frigidaire appliances, soft-close cabinetry, sparkling granite countertops, and trendy lighting. It's a chef's dream, blending both function and flair. The floor plan offers maximum privacy, with the guest bedroom and bath tucked away in the front and the primary suite set at the back for the ultimate retreat.
Your primary suite is a haven, featuring a large walk-in closet, two additional closets, and a sleek walk-in shower. Plus, the private pocket doors lead straight into a cozy den, where you can relax or work from home. Slide open the doors to your enclosed, air-conditioned lanai, where porcelain tiles set the stage for year-round comfort whether you're lounging or entertaining.
Recent updates make this home even more irresistible, including a 2022 roof, a 2025 HVAC system, a garage floor that's been epoxy-coated in 2025, and a water heater from 2016.
The Palm Aire community brings even more perks enjoy the heated pool, clubhouse, and shuffleboard courts. Optional golf membership is also available. And with Sarasota's best attractions near the airport to downtown, University Town Center to the pristine Gulf beaches this location can't be beat.
This isn't just a home; it's a lifestyle. Come see it for yourself and picture the possibilities!
Location
State FL
County Manatee
Community Palm-Aire At Sarasota 11-A
Area 34243 - Sarasota
Zoning RSF4.5/W
Rooms
Other Rooms Den/Library/Office
Interior
Interior Features Ceiling Fans(s), Eat-in Kitchen, Thermostat, Walk-In Closet(s), Window Treatments
Heating Central, Electric
Cooling Central Air
Flooring Luxury Vinyl, Tile
Fireplace false
Appliance Dishwasher, Disposal, Electric Water Heater, Microwave, Range, Refrigerator
Laundry Electric Dryer Hookup, Laundry Closet, Laundry Room, Washer Hookup
Exterior
Exterior Feature Lighting, Rain Gutters, Sidewalk, Sliding Doors
Parking Features Driveway, Garage Door Opener
Garage Spaces 2.0
Pool Heated, In Ground
Community Features Association Recreation - Owned, Buyer Approval Required, Clubhouse, Deed Restrictions, Golf Carts OK, Golf, Pool, Sidewalks
Utilities Available Cable Connected, Electricity Connected, Public, Sewer Connected, Water Connected
Roof Type Shingle
Attached Garage true
Garage true
Private Pool No
Building
Lot Description Cul-De-Sac
Story 1
Entry Level One
Foundation Slab
Lot Size Range Non-Applicable
Sewer Public Sewer
Water Public
Structure Type Stucco
New Construction false
Schools
Elementary Schools Kinnan Elementary
Middle Schools Braden River Middle
High Schools Braden River High
Others
Pets Allowed Cats OK, Dogs OK, Number Limit, Size Limit, Yes
HOA Fee Include Cable TV,Pool,Escrow Reserves Fund,Maintenance Structure,Maintenance Grounds,Maintenance,Management,Recreational Facilities,Sewer,Trash
Senior Community No
Pet Size Small (16-35 Lbs.)
Ownership Fee Simple
Monthly Total Fees $585
Acceptable Financing Cash, Conventional
Membership Fee Required None
Listing Terms Cash, Conventional
Num of Pet 1
Special Listing Condition None
Virtual Tour https://www.propertypanorama.com/instaview/stellar/A4656181








