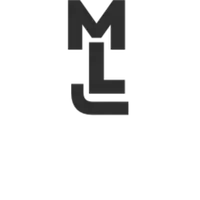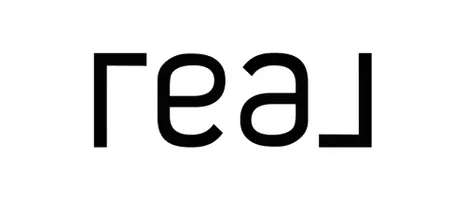2 Beds
2 Baths
1,503 SqFt
2 Beds
2 Baths
1,503 SqFt
Key Details
Property Type Single Family Home
Sub Type Single Family Residence
Listing Status Active
Purchase Type For Sale
Square Footage 1,503 sqft
Price per Sqft $179
Subdivision Cypressview Ph 1 Unit 1
MLS Listing ID TB8391965
Bedrooms 2
Full Baths 2
HOA Fees $112/mo
HOA Y/N Yes
Annual Recurring Fee 1668.0
Year Built 1984
Annual Tax Amount $2,259
Lot Size 4,791 Sqft
Acres 0.11
Lot Dimensions 50x98
Property Sub-Type Single Family Residence
Source Stellar MLS
Property Description
Discover the perfect blend of comfort, convenience, and active lifestyle in this beautifully maintained Arbor model villa — a pet-friendly 2-bedroom, 2-bath + den home designed for effortless living.
From the moment you arrive, you'll love the charming curb appeal, featuring a designer stamped driveway, expanded screened front porch, roll-down garage screen, and decorative curbing — perfect for enjoying sunny Florida mornings with a coffee in hand.
Step inside to a bright, open interior with easy-to-maintain tile flooring throughout, energy-efficient double-pane windows, and peace of mind with a new roof and updated plumbing (2021). The spacious master suite offers a large walk-in closet and private en-suite bath, while your guests will feel right at home in their own bedroom and bath. Need extra space? The versatile den is ideal for a home office, craft room, or occasional guest room.
The kitchen is a cook's dream with granite countertops, stylish glass backsplash, and convenient pull-out shelves in the lower cabinets. Just off the kitchen, the large utility room adds extra storage and includes washer and dryer. Relax year-round in the enclosed Florida room under AC, or step out onto the screened and covered back lanai overlooking peaceful wooded views — your own private retreat!
Sun City Center offers an unbeatable 55+ lifestyle, with amenities including indoor & outdoor pools, a modern fitness center, tennis, pickleball, lawn bowling, softball, woodcarving, travel clubs, ceramics, computers, dance, theater, and over 200 clubs to explore. Plus, you're just a short drive to Tampa, St. Pete, and Sarasota for top-rated beaches, cultural attractions, and dining.
Don't miss this opportunity to live your best Florida life — schedule your private tour today and make this beautiful home yours!
Location
State FL
County Hillsborough
Community Cypressview Ph 1 Unit 1
Area 33573 - Sun City Center / Ruskin
Zoning PD-MU
Rooms
Other Rooms Den/Library/Office, Florida Room, Formal Dining Room Separate, Inside Utility
Interior
Interior Features Ceiling Fans(s), Stone Counters, Vaulted Ceiling(s), Walk-In Closet(s), Window Treatments
Heating Central, Electric
Cooling Central Air
Flooring Tile
Furnishings Furnished
Fireplace false
Appliance Dishwasher, Disposal, Dryer, Electric Water Heater, Range, Refrigerator, Washer
Laundry Inside, Laundry Room
Exterior
Exterior Feature Sliding Doors
Parking Features Driveway
Garage Spaces 1.0
Pool Gunite, Heated, In Ground, Indoor
Community Features Clubhouse, Deed Restrictions, Fitness Center, Golf Carts OK, Golf, Pool, Tennis Court(s)
Utilities Available Cable Connected, Electricity Connected
Amenities Available Basketball Court, Clubhouse, Fence Restrictions, Fitness Center, Golf Course, Pickleball Court(s), Pool, Recreation Facilities, Shuffleboard Court, Tennis Court(s), Trail(s)
View Trees/Woods
Roof Type Shingle
Porch Covered, Front Porch, Rear Porch, Screened
Attached Garage true
Garage true
Private Pool No
Building
Lot Description Cul-De-Sac, Paved, Private
Story 1
Entry Level One
Foundation Slab
Lot Size Range 0 to less than 1/4
Sewer Public Sewer
Water Public
Structure Type Stucco,Frame
New Construction false
Others
Pets Allowed Yes
HOA Fee Include Pool,Maintenance Grounds,Management,Recreational Facilities
Senior Community Yes
Ownership Fee Simple
Monthly Total Fees $139
Acceptable Financing Cash, Conventional
Membership Fee Required Required
Listing Terms Cash, Conventional
Num of Pet 2
Special Listing Condition None
Virtual Tour https://www.propertypanorama.com/instaview/stellar/TB8391965








