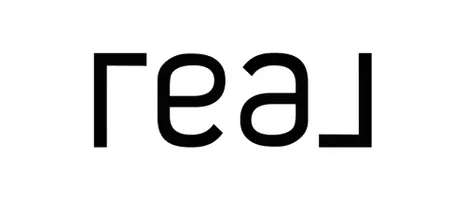4 Beds
4 Baths
4,193 SqFt
4 Beds
4 Baths
4,193 SqFt
Key Details
Property Type Single Family Home
Sub Type Single Family Residence
Listing Status Active
Purchase Type For Sale
Square Footage 4,193 sqft
Price per Sqft $632
Subdivision Lakewood Ranch Ccv Sp Dd, U1&U2
MLS Listing ID A4650751
Bedrooms 4
Full Baths 3
Half Baths 1
HOA Fees $150/ann
HOA Y/N Yes
Originating Board Stellar MLS
Annual Recurring Fee 150.0
Year Built 2005
Annual Tax Amount $18,012
Lot Size 0.560 Acres
Acres 0.56
Property Sub-Type Single Family Residence
Property Description
Upon entering, you are welcomed into a thoughtfully designed open floor plan that effortlessly flows from space to space. With four generously sized bedrooms, three and a half beautifully appointed bathrooms, and a dedicated home office, the residence is as functional as it is stylish. At the heart of the home lies a breathtaking gourmet kitchen that would inspire any culinary enthusiast. Outfitted with sleek quartzite countertops, custom cabinetry, and premium Wolf and Sub-Zero appliances, this chef's haven is as practical as it is visually striking.Throughout the home, meticulous attention to detail is evident in every finish. Engineered hardwood flooring and large-format porcelain tile lend warmth and elegance, while expansive sliding glass doors frame the picturesque outdoor scenery and invite natural light to pour in. The primary suite serves as a peaceful retreat, offering serene views, a spa-like bathroom, and two generous walk-in closets that provide ample storage and organization.Outdoor living reaches a new level of luxury with a private resort-style oasis that awaits just beyond the glass doors. A beautifully resurfaced pool surrounded by marble pavers, a spa, and a sun shelf create a relaxing and stylish atmosphere, all enclosed by new clear view screens to ensure uninterrupted vistas. An outdoor kitchen and spacious dining area make alfresco entertaining effortless, all set against the stunning backdrop of lush fairways and shimmering lake waters. For pet lovers, the large fenced-in yard provides a safe and spacious area for furry companions to roam freely. Adding yet another layer of comfort and charm, the south side yard features a cozy firepit seating area, perfect for enjoying cool Florida evenings under the stars. This remarkable home is more than just a residence—it's an opportunity to embrace an upscale Florida lifestyle in one of Lakewood Ranch's most desirable communities. With the peace of mind that comes from impact glass windows, a Generac Generator that powers the entire home and the bonus of low HOA fees, this property offers stress-free, high-end living. Rarely does a home of this caliber become available, and with its prime location, thoughtful updates, and unmatched setting, this four-bedroom gem won't remain on the market for long. Don't miss your chance to make it yours
Location
State FL
County Manatee
Community Lakewood Ranch Ccv Sp Dd, U1&U2
Area 34202 - Bradenton/Lakewood Ranch/Lakewood Rch
Zoning PDMU
Rooms
Other Rooms Bonus Room, Den/Library/Office, Family Room, Formal Dining Room Separate, Formal Living Room Separate, Inside Utility
Interior
Interior Features Ceiling Fans(s), Dry Bar, Eat-in Kitchen, Kitchen/Family Room Combo, Living Room/Dining Room Combo, Open Floorplan, Primary Bedroom Main Floor, Solid Surface Counters, Split Bedroom, Tray Ceiling(s), Walk-In Closet(s), Wet Bar, Window Treatments
Heating Central
Cooling Central Air
Flooring Hardwood, Marble, Tile, Wood
Fireplaces Type Gas, Living Room
Fireplace true
Appliance Dishwasher, Dryer, Freezer, Ice Maker, Microwave, Range, Range Hood, Refrigerator, Washer, Water Filtration System, Water Softener, Wine Refrigerator
Laundry Inside
Exterior
Exterior Feature Outdoor Grill, Outdoor Kitchen, Sliding Doors
Parking Features Garage Door Opener
Garage Spaces 3.0
Pool Gunite, In Ground, Screen Enclosure, Tile
Community Features Deed Restrictions, Golf
Utilities Available BB/HS Internet Available, Cable Connected, Electricity Connected, Natural Gas Connected, Public, Sewer Connected, Underground Utilities, Water Connected
Amenities Available Gated
View Y/N Yes
View Golf Course, Trees/Woods, Water
Roof Type Tile
Porch Covered, Enclosed, Patio, Screened
Attached Garage true
Garage true
Private Pool Yes
Building
Lot Description Cul-De-Sac, On Golf Course, Sidewalk, Paved
Entry Level One
Foundation Slab
Lot Size Range 1/2 to less than 1
Sewer Public Sewer
Water Canal/Lake For Irrigation, Public
Architectural Style Custom, Florida, Mediterranean
Structure Type Block,Stucco
New Construction false
Schools
Elementary Schools Robert E Willis Elementary
Middle Schools Nolan Middle
High Schools Lakewood Ranch High
Others
Pets Allowed Yes
Senior Community No
Ownership Fee Simple
Monthly Total Fees $12
Acceptable Financing Cash, Conventional
Membership Fee Required Required
Listing Terms Cash, Conventional
Special Listing Condition None
Virtual Tour https://listing.thehoverbureau.com/ut/7128_Teal_Creek_Glen.html








